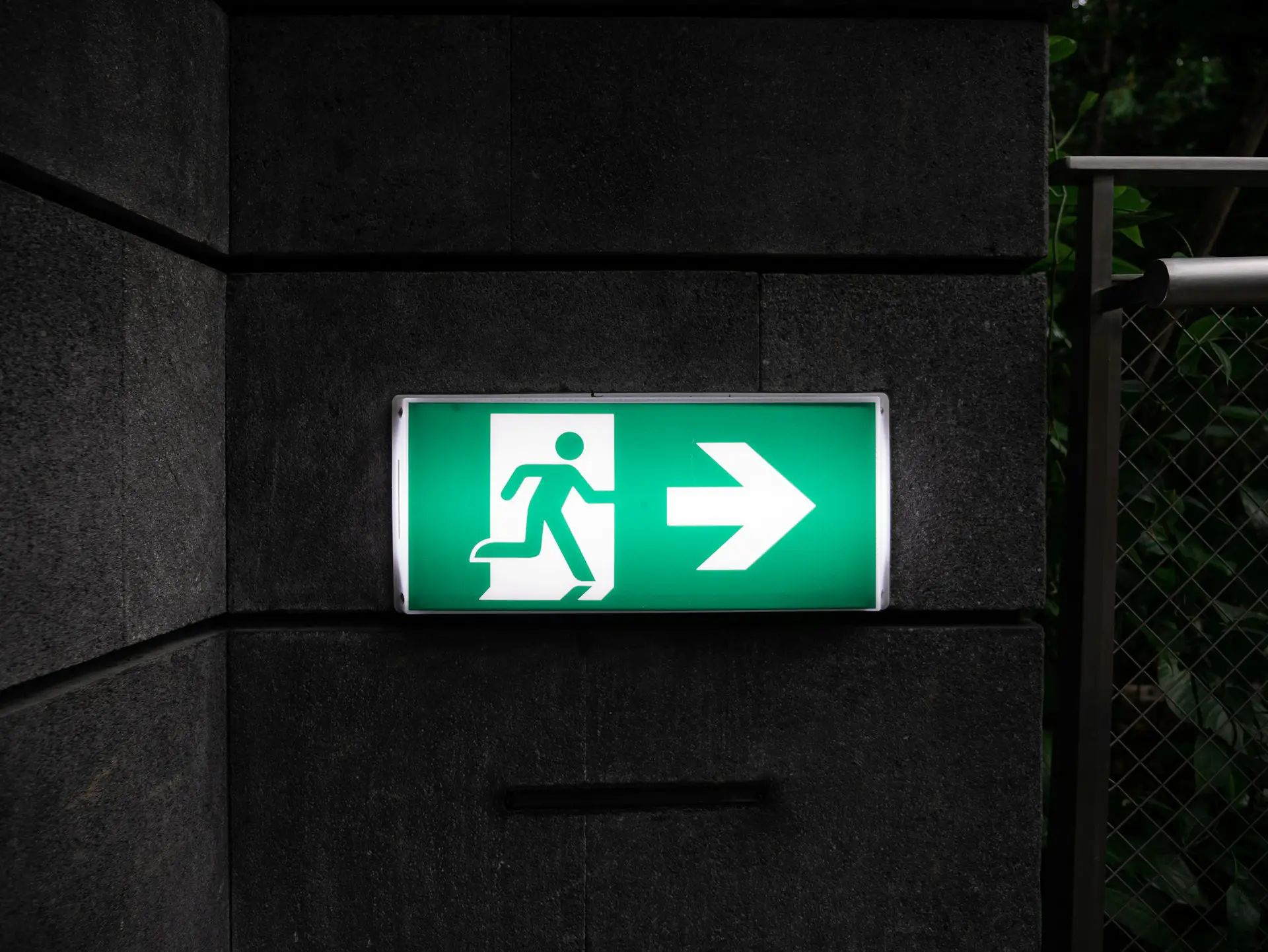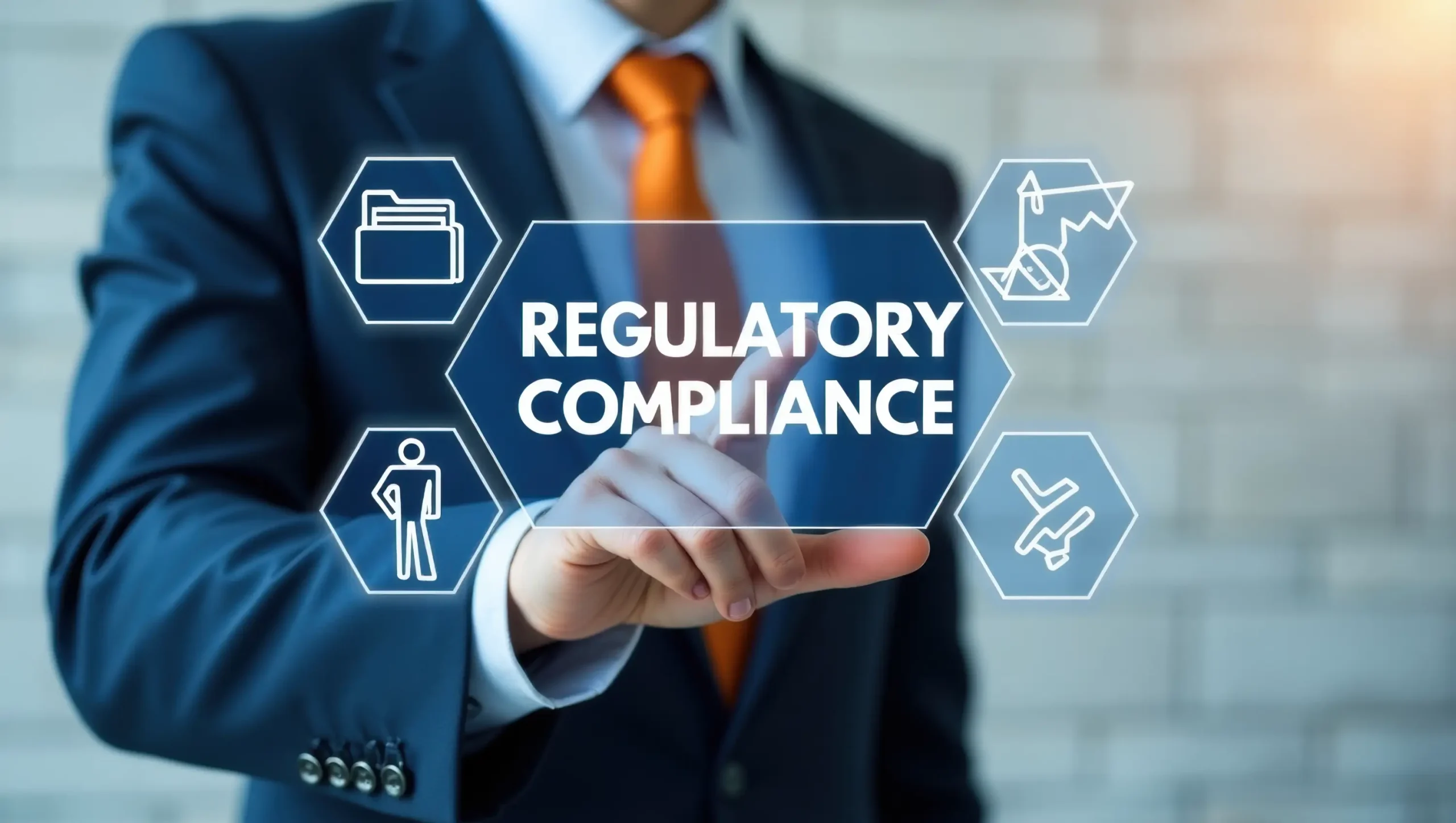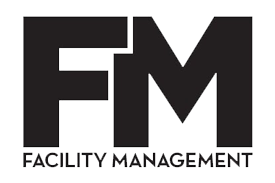Everything you need to know about BS EN 1838:2024
Why this standard matters now
Emergency lighting only does its job when the rules behind it are understood and applied correctly. BS EN 1838:2024 sets the bar for how bright emergency systems need to be so people can find exits quickly, or continue essential activity safely during a power cut. It is relevant to new projects and to existing buildings that are being refurbished or reviewed. The update clarifies how routes through open areas should be illuminated and strengthens expectations on evidence, which is where clear, auditable measurements come in. You will see the term Lighting Lux Levels throughout this guide because the standard is ultimately about measurable light on floors, signs, and tasks. Used well, BS EN 1838:2024 helps duty holders turn design intent into proven, on site performance that stands up to building control, insurers, and internal audits.
What BS EN 1838:2024 covers – scope and intent
At its heart, BS EN 1838:2024 defines the luminous requirements for two things: emergency escape lighting and standby lighting in locations where the public or workers have access. In practice, that means the standard explains what needs to be illuminated, how brightly, and for how long during loss of normal power. It applies across most UK building types and is designed to work alongside related emergency lighting and testing standards. If you need the formal definition and status, see the BS EN 1838:2024 overview on BSI Knowledge. For day to day use, the key takeaway is this: the standard ties minimum illuminance and uniformity to real spaces such as escape routes, open areas, points of emphasis, and high risk task areas, so designs can be verified in the building rather than only on drawings.
Who the standard is for – roles and responsibilities
BS EN 1838:2024 is written for everyone with a hand in keeping people safe when the lights go out. That includes regulators and local authorities, insurers and safety professionals, developers and responsible persons for premises, facilities managers, electrical and lighting engineers, and the fire services. In practical terms, it gives designers a clear brief, helps contractors deliver the right outcome, and gives duty holders a benchmark for acceptance and re verification.
What changed from 2013 – the headline updates
If you worked with the 2013 edition, the most visible change in BS EN 1838:2024 is the expectation that escape routes are illuminated across their usable width, not just along a centre line. That matters in corridors with alcoves and in open plan spaces where routes flex. The standard also clarifies how to light an escape path that passes through an open area, strengthens guidance around points of emphasis and hazardous locations, and introduces local area lighting for situations where some occupants may remain in the building during a power outage. To get a practitioner’s summary of the updates, see these key updates summarised. BS EN 1838:2024 aligns with the testing and maintenance regime in EN 50172 so that initial acceptance and later checks can be evidenced more consistently. Finally, the new edition explicitly supersedes the 2013 version, confirming which text to follow in design reviews and audits. The SELECT listing confirms it supersedes the 2013 edition. For most projects this will mean revisiting assumptions, updating drawings, and planning for verification at handover so that BS EN 1838:2024 compliance is shown in measurements, not just models.
Lighting Lux Levels and uniformity – what to measure and why
Emergency lighting performance is ultimately about Lighting Lux Levels delivered to the floor, tasks, and signs when mains power fails. BS EN 1838:2024 sets minimum illuminance for escape routes, open areas, and high risk task areas, and it links those minimums to uniformity so that occupants do not encounter bright patches followed by darkness. In practice that means checking the route minimum, the average to minimum ratio, and the vertical illuminance around points of emphasis such as fire alarm call points and manual door releases. For a practical summary of common thresholds, see Philip Payne’s guide to practical thresholds and points of emphasis. Remember that Lighting Lux Levels must be achieved under emergency supply conditions, with the system at its declared duration, and with stray light controlled. Designs that just scrape a minimum often fall short on uniformity once installed, especially after dirt and ageing. Treat the numbers as a baseline, then verify in the real building with a measured grid and a short narrative that explains the conditions under which the readings were taken. This is how BS EN 1838:2024 turns design intent into an auditable result.
Verification and on-site measurements – how compliance is proven
Compliance is proven on site. BS EN 1838:2024 expects an initial acceptance check after installation and a follow up at five years to confirm that maintenance, refits, and control changes have not eroded performance. The most efficient way to manage this is to fold a survey plan into your maintenance strategy and keep calibration certificates with the record set. Start by agreeing spaces and grid density, control for stray light, and let the emergency system stabilise before recording results. Use Class 2 or better meters with photopic accuracy and cosine correction, and document the state of fittings and any obstructions in photos. Because many readers search for Lighting Lux Levels, call out the minimums and uniformity you are testing against, but also explain any tolerances applied. Store the readings, drawings, and actions alongside your logbook so the audit trail is clear. For a broader view of acceptance, periodic checks, and responsibilities, our guide to Emergency Lighting Compliance explains how survey evidence, maintenance, and controls come together to satisfy duty holders, building control, and insurers.
Local area lighting, standby, and adaptive systems
BS EN 1838:2024 recognises that not every incident calls for immediate evacuation. It introduces clearer guidance on local area lighting for situations where a risk assessment allows some occupants to remain temporarily during a power outage. In simple terms, local areas must meet at least the same illuminance as the applicable escape route or open area criteria, reach 50 percent light within 5 seconds and full output within 60 seconds, and run for the declared duration. Standby lighting is different again. It supports the continuation of normal activities, but never replaces escape lighting, which must still meet its full requirements. The standard also signposts adaptive emergency escape lighting techniques, which can help direct people away from blocked routes or hazards. Used together, these provisions make BS EN 1838:2024 a practical framework for safe movement, safe waiting, and controlled shutdown where needed.
Where BS EN 1838:2024 meets building control and resident safety
Standards do not exist in a vacuum. Responsible persons and building control teams expect clear, auditable evidence that emergency lighting will work as intended. For residential settings, practical fire safety guidance such as the GOV.UK resource on making your small block of flats safe from fire helps duty holders connect system performance to real evacuation needs. In parallel, the Building Safety Regulator has raised expectations for documentation quality, and industry case material, like the Fire Protection Association’s BSR case study on building control, underlines why measured results, calibration references, and clear drawings matter. Aligning BS EN 1838:2024 outcomes with this wider landscape makes approvals smoother and gives residents, staff, and visitors greater confidence in the building.
How Connected Light helps
We translate the standard into clear steps you can deliver on site. That means design advice where needed, independent lux level surveys with calibrated Class 2 instruments, documented grid measurements, and a prioritised actions list to close any gaps. If remedials are required, our controls and commissioning team can implement fixes and re test through our turn-key project solutions. The result is a single, traceable pack that shows how your building meets BS EN 1838:2024 today and how it will remain compliant at the five year check.
Key takeaways and next steps
The latest emergency lighting rules place more emphasis on proving real performance in your building, not just on paper. Focus on measurable illuminance and uniformity in the right spaces, document on site conditions, and keep calibration evidence with your records. Plan for acceptance checks after installation and put a reminder in your maintenance schedule for the five year re verification. If your team needs help translating the clauses into testing steps, we can align your design, controls, and survey plan so evidence is ready for duty holders, building control, and insurers.












